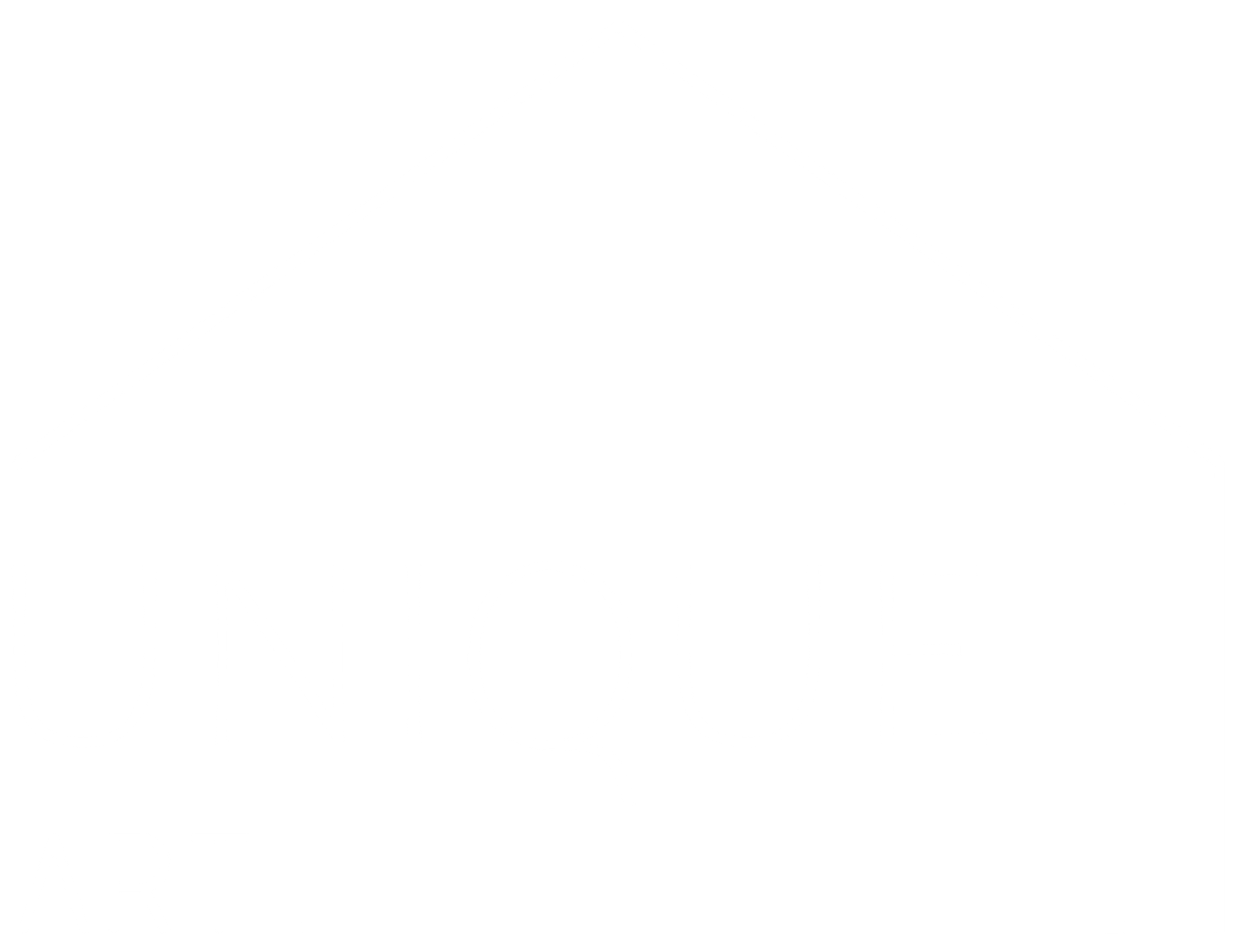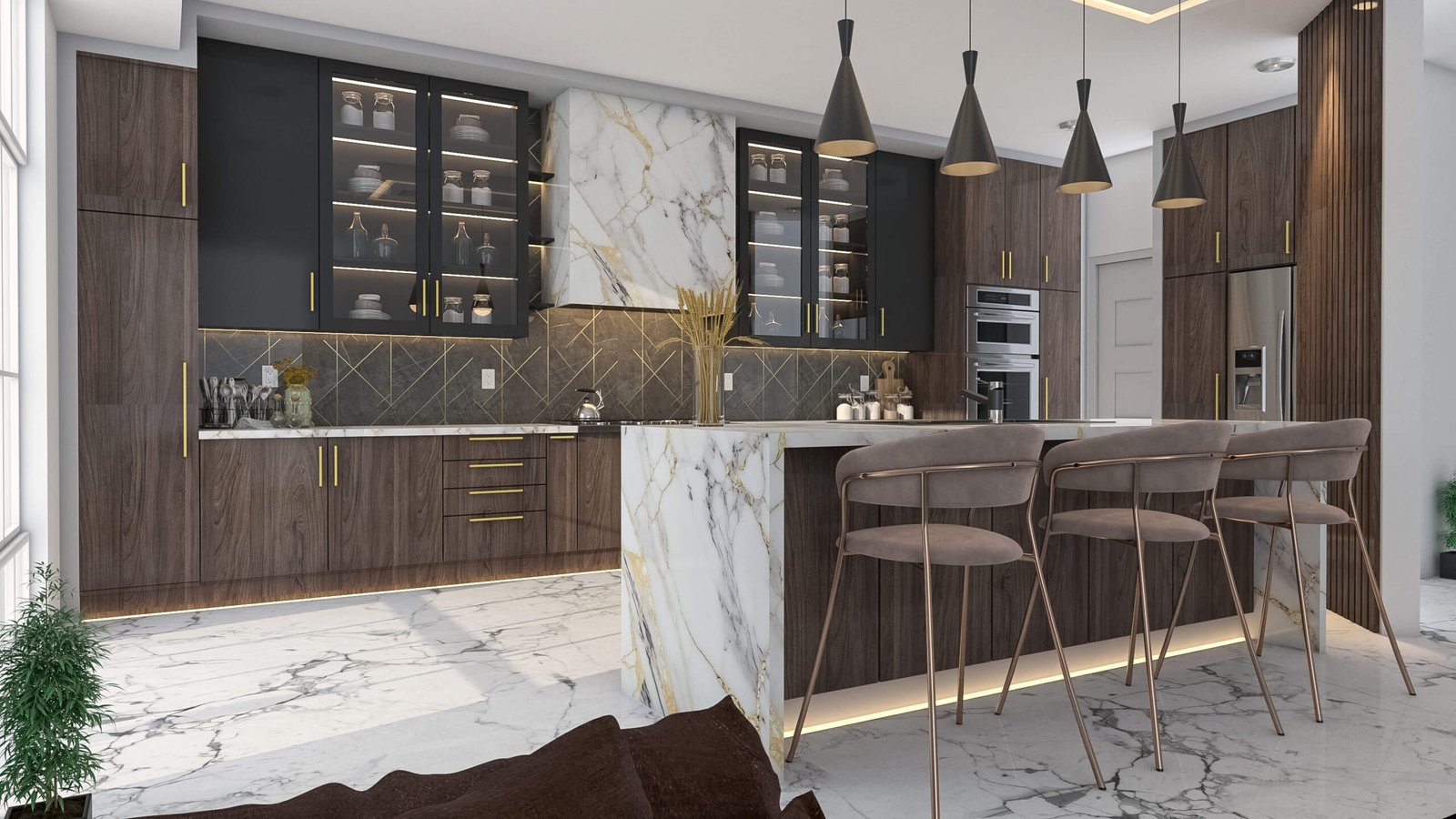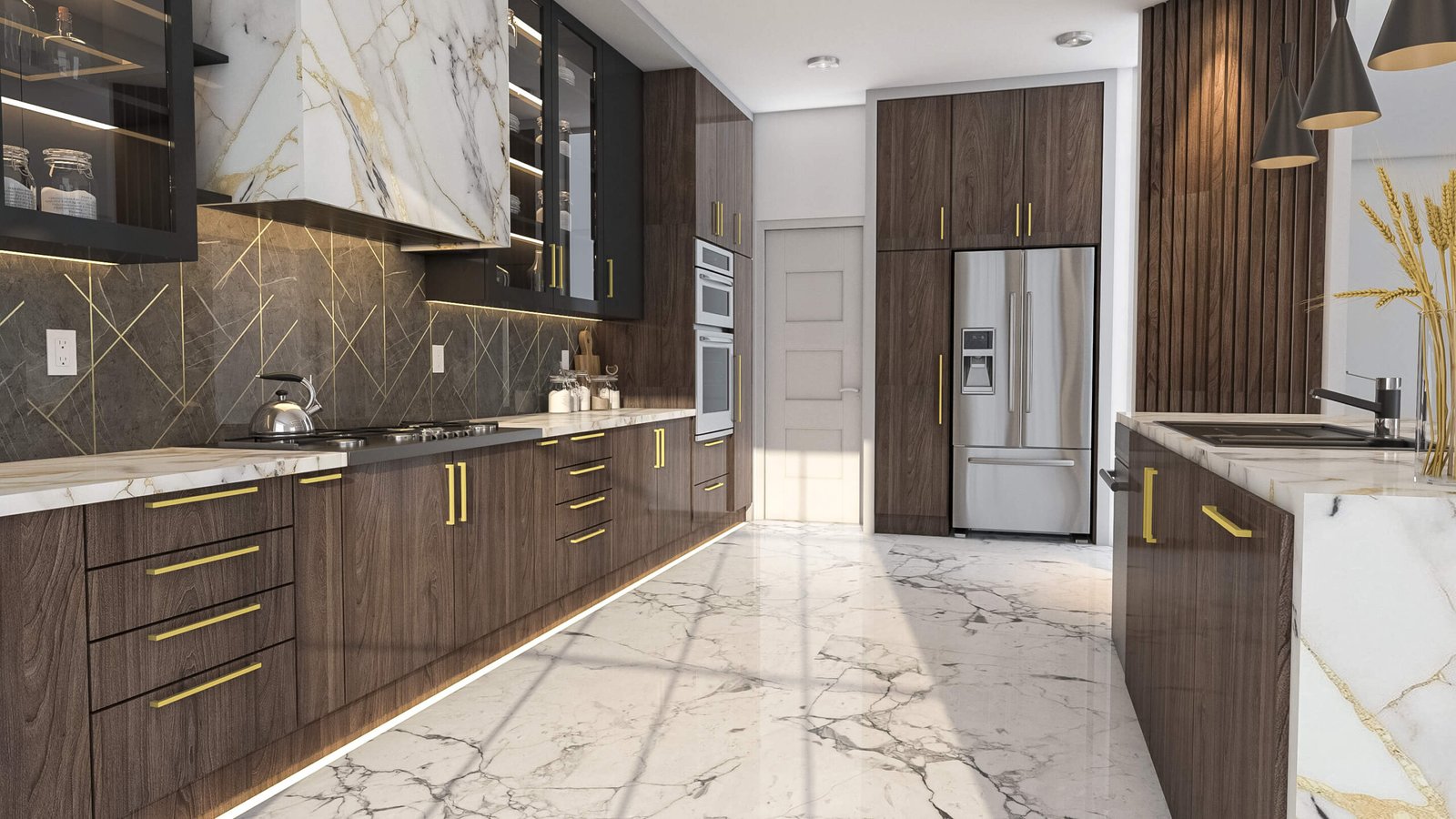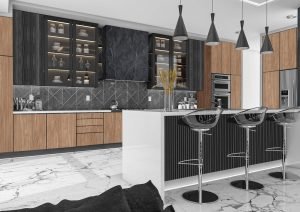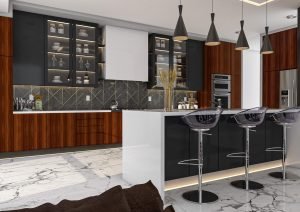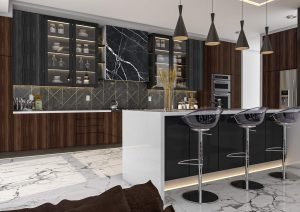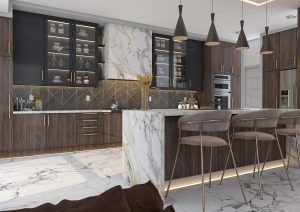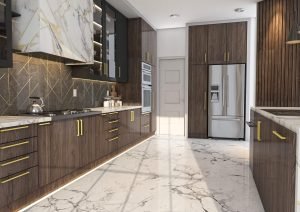The Jawed Project showcases a harmonious blend of modern aesthetics and timeless craftsmanship. Designed with an open floor plan, this kitchen features spacious storage, state-of-the-art appliances, and an island that serves as both a functional workspace and a social hub. The cabinetry is custom-built with premium wood, offering a rich and elegant look. The inclusion of a stylish backsplash and pendant lighting enhances the overall ambiance, making the space feel both cozy and sophisticated.
This project is the perfect example of how expert design can transform an ordinary kitchen into a masterpiece.
The Challenger
The client wanted an open-concept kitchen with a balance of contemporary style and traditional craftsmanship. They also needed a functional space that could double as a social hub.
The Result
We introduced a spacious layout with a central island for work and gathering. Custom cabinetry, a stylish backsplash, pendant lighting, and modern appliances create a functional, elegant, and practical kitchen.
- Date: June 10, 2024
- Layout 5 Unit Shape
- Design Code: # 546
- Created By: Unique Art Renovation
- Book now
